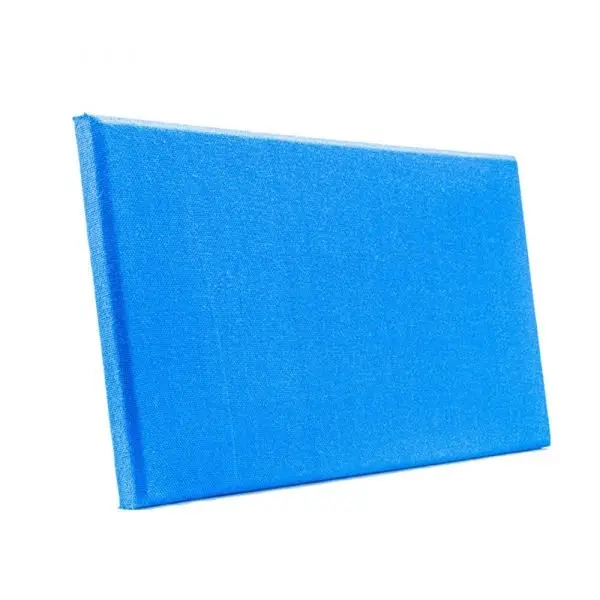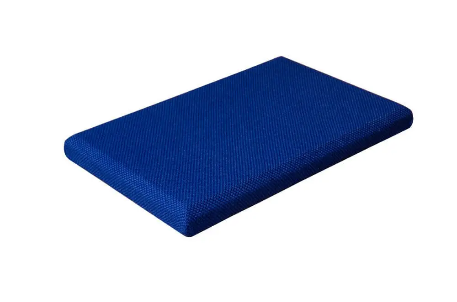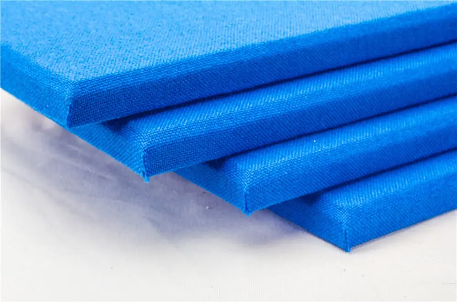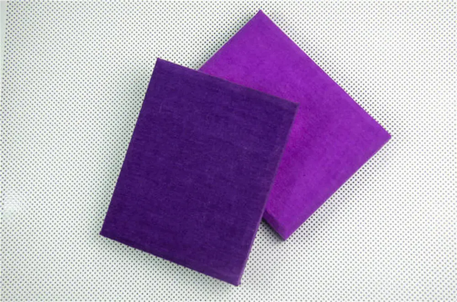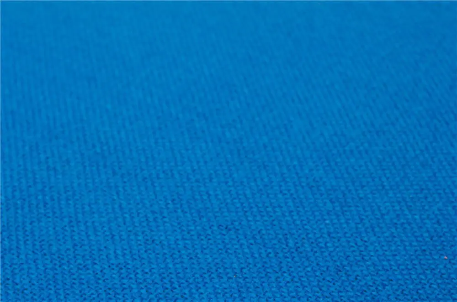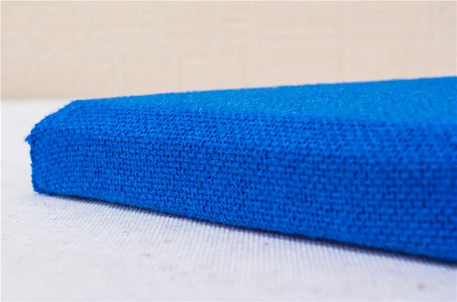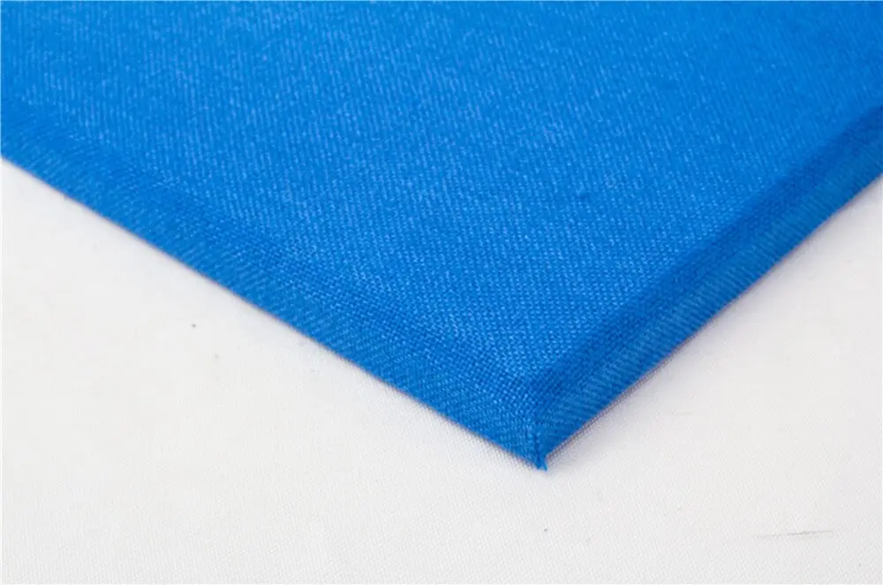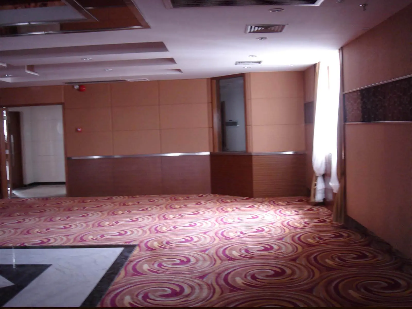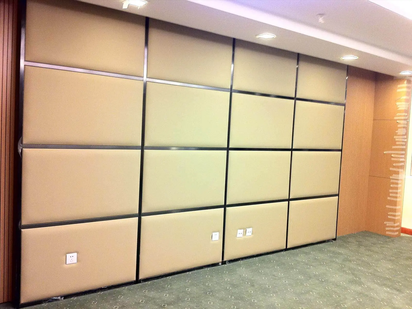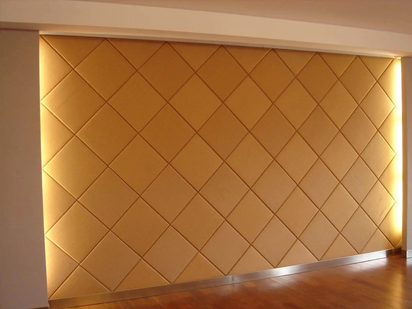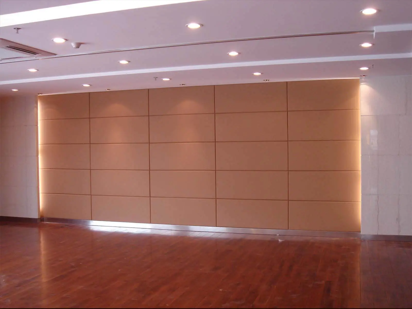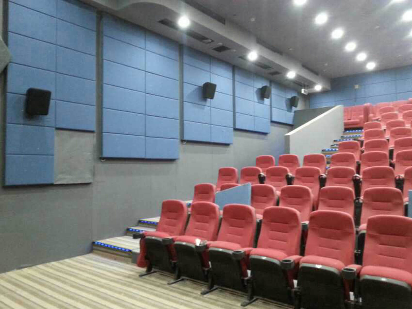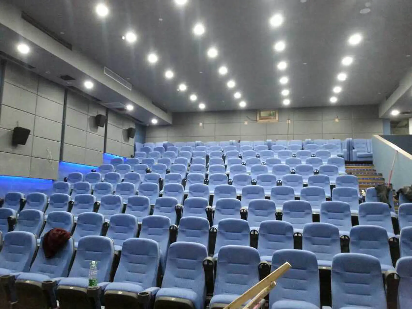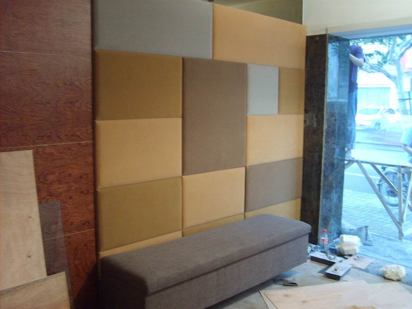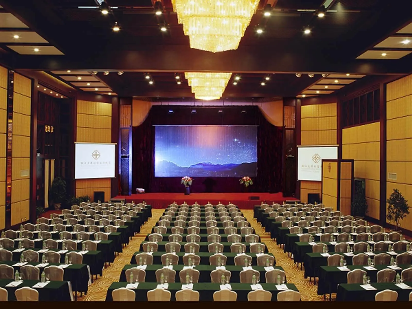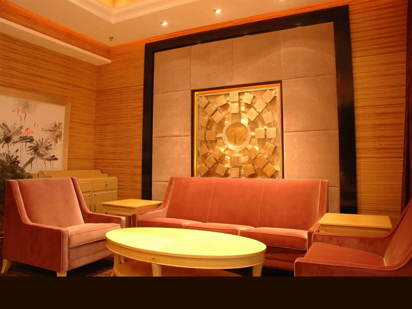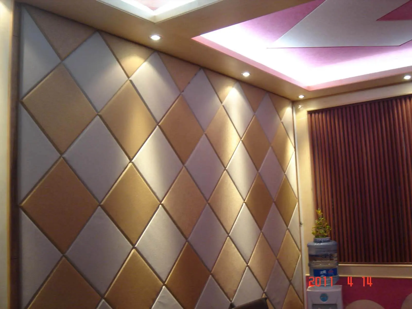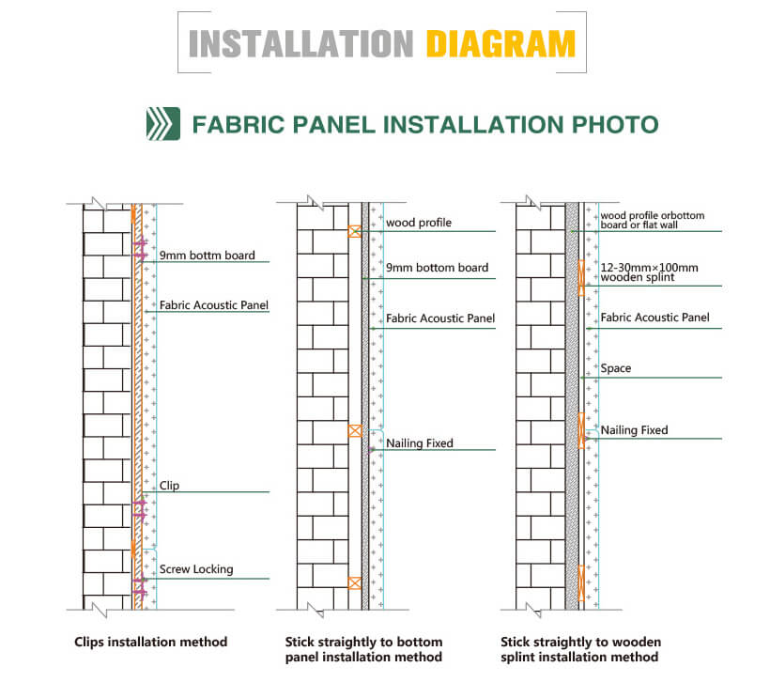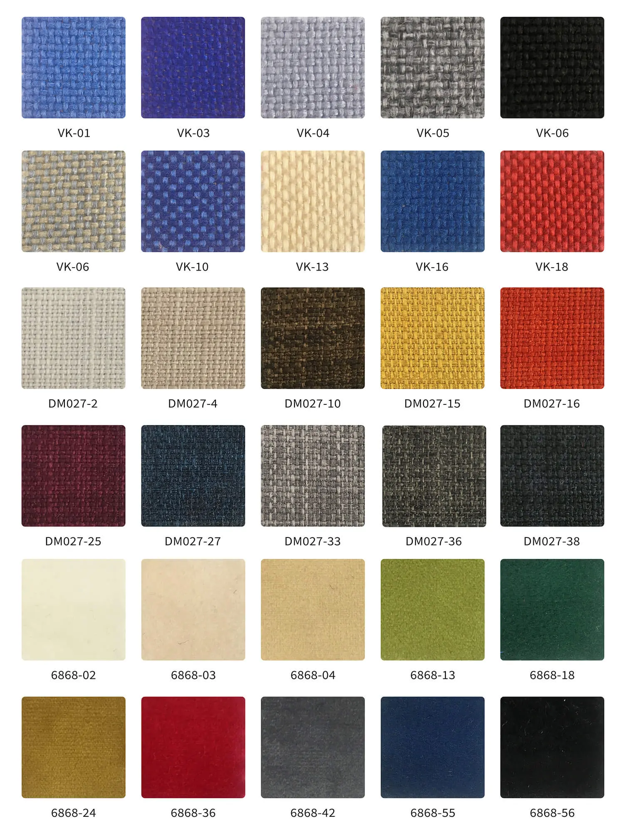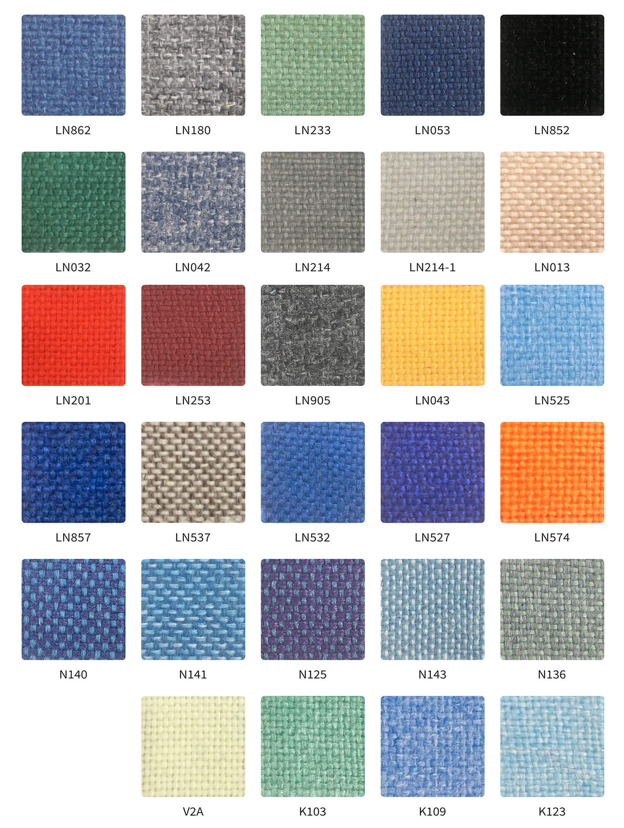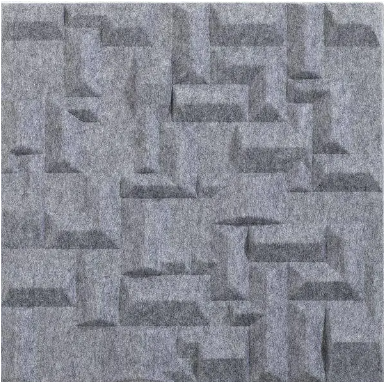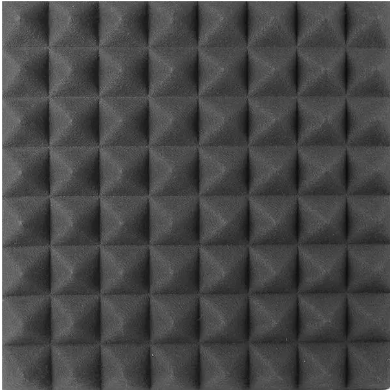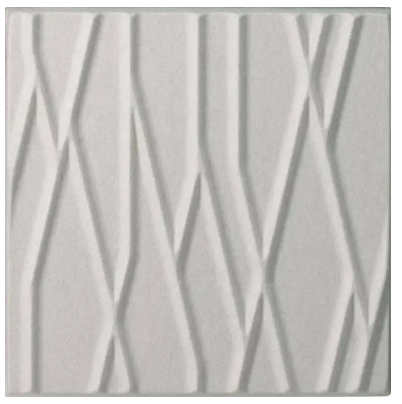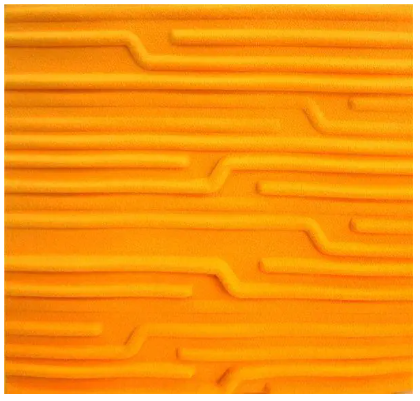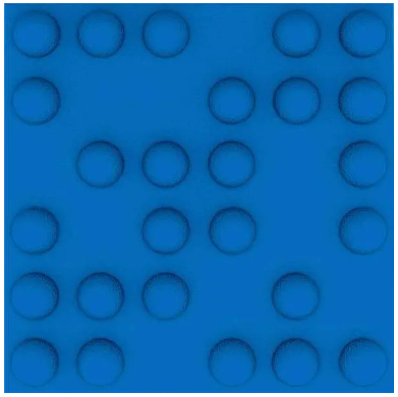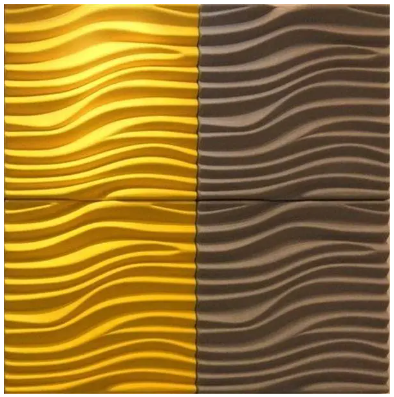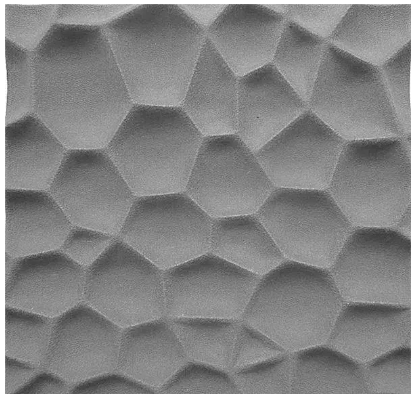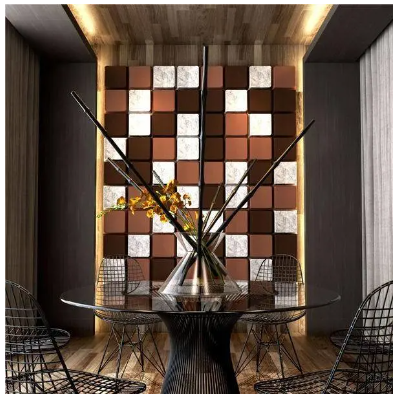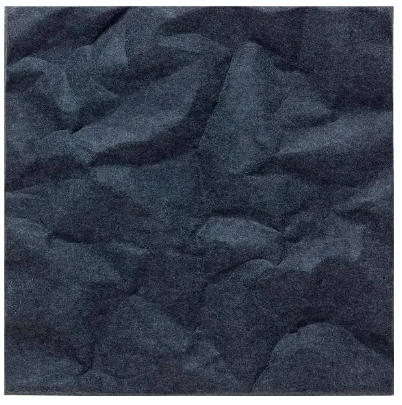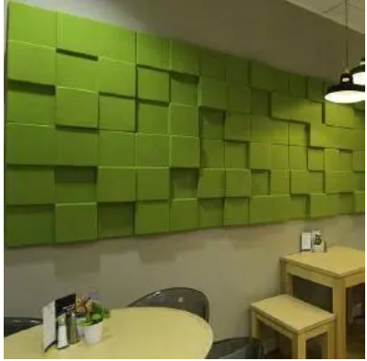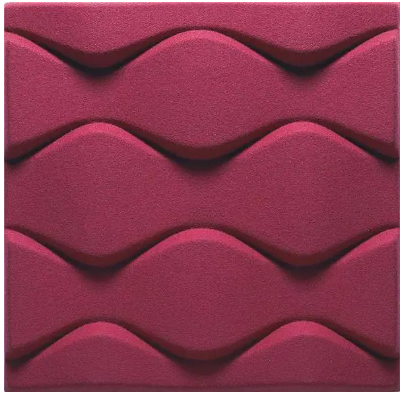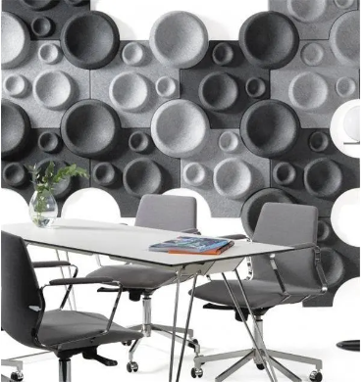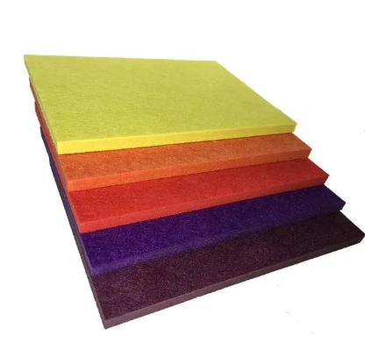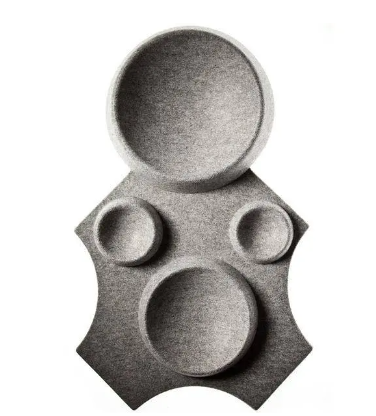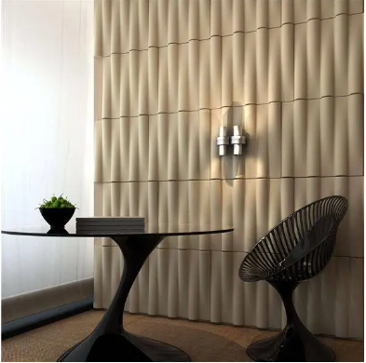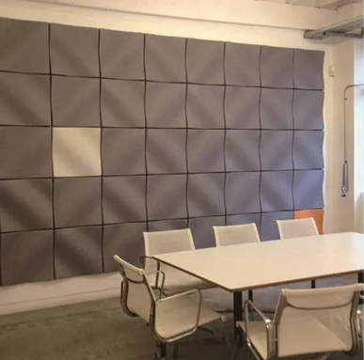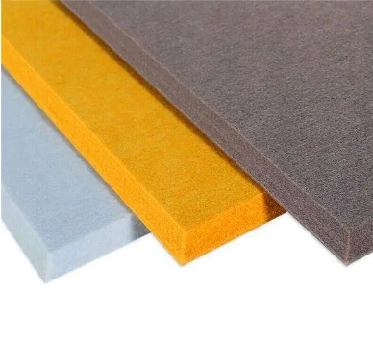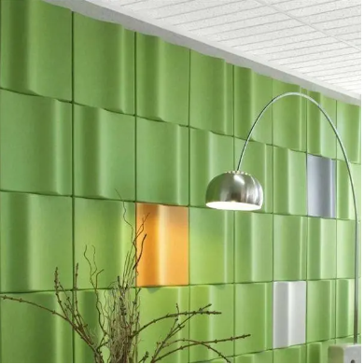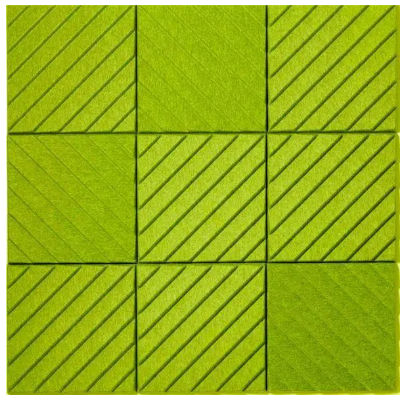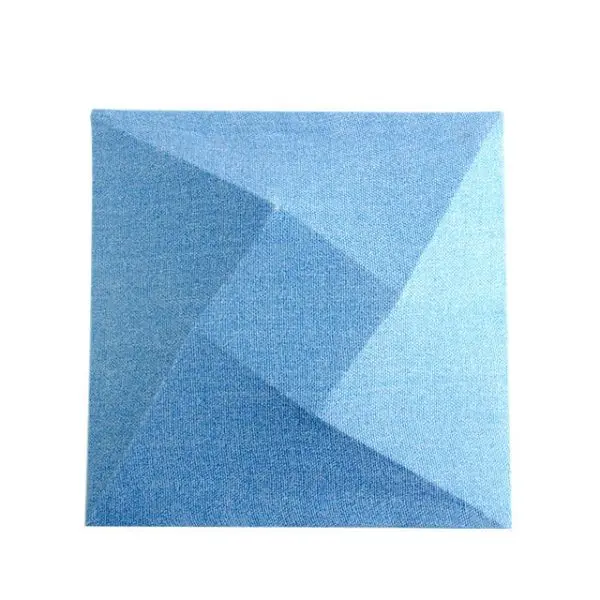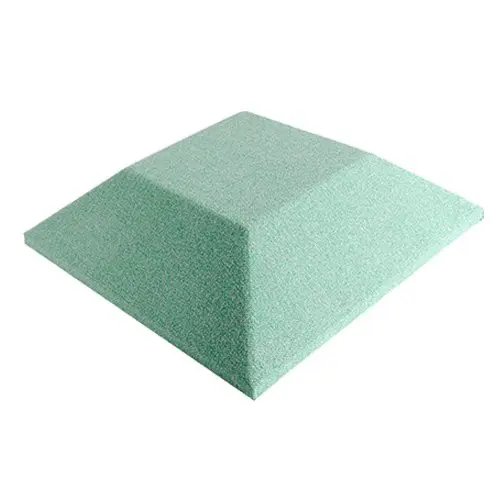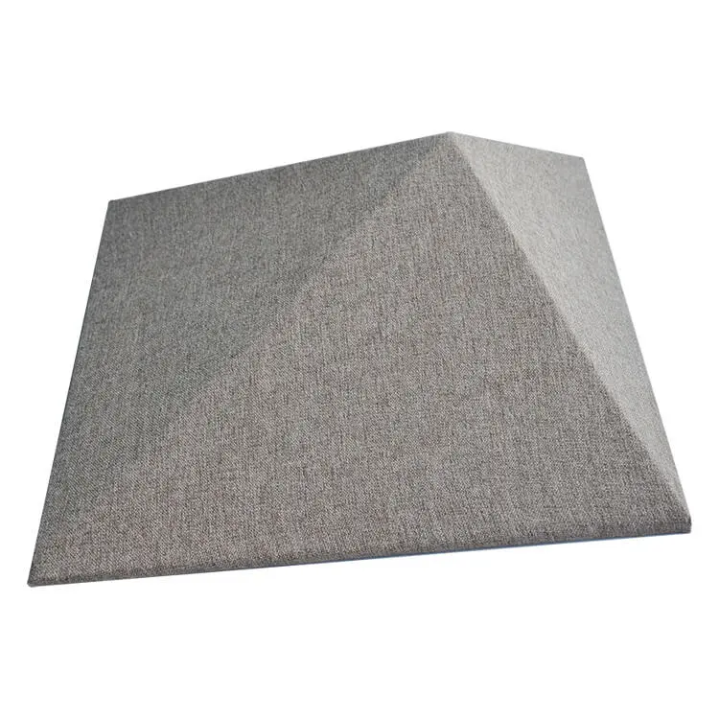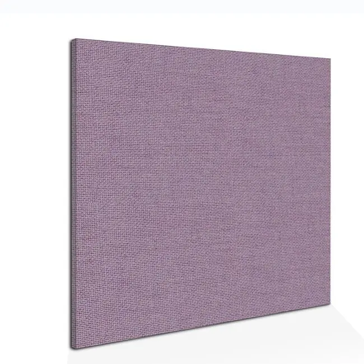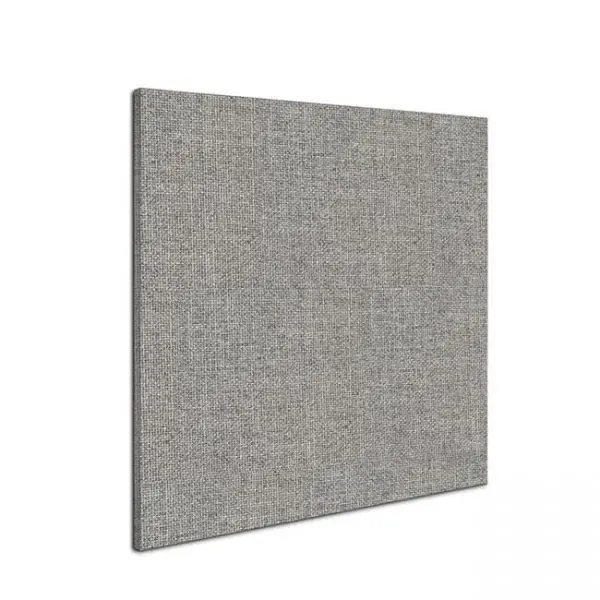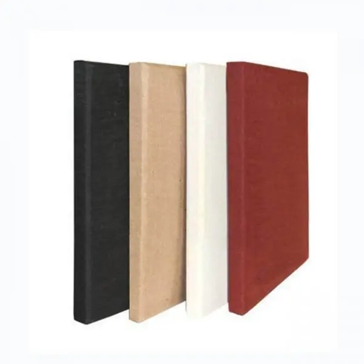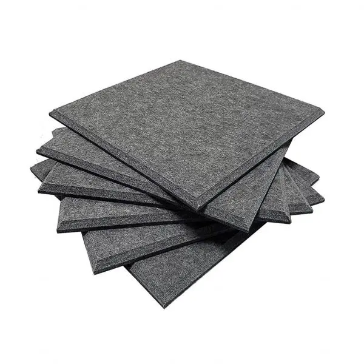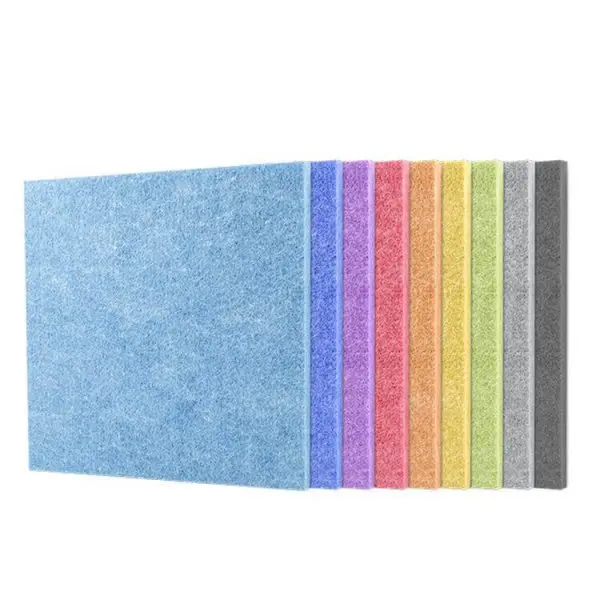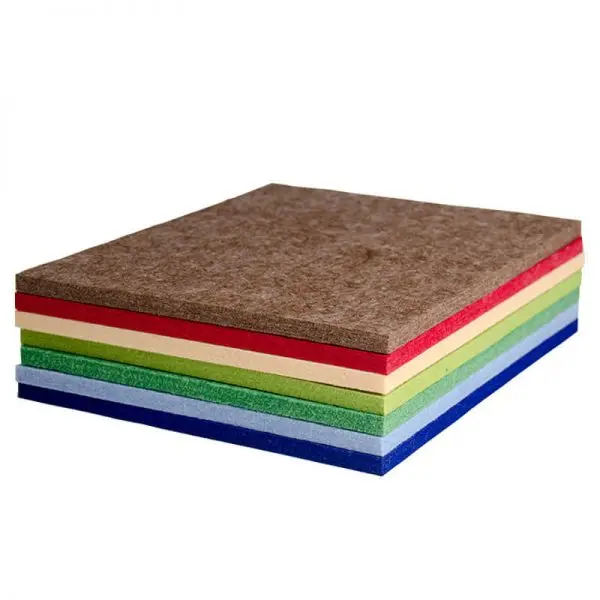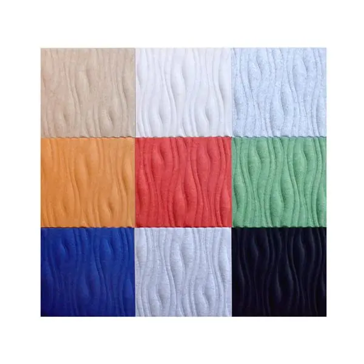Resin Frame Fabric Acoustic Panel
Send InquireProduct Details
Resin Frame Fabric Acoustic Panel
Basic material——Owens Corning fibreglass acoustic cotton
Finish —— Fabric Series/ Leather Series
Frame ——Resin Frame
Corner Treatment —— Right Angle/ Small Beveled Edge/ Big Beveled Edge
Width: 595 mm /1195 mm
Length: 595 mm / 1200 mm / 240 mm
Thickness: 25 mm / 50 mm / 100 mm
Allowance Width: Width: ±2 mm, Length: ±2 mm, Thickness: ±2 mm
Finish —— Fabric Series/ Leather Series
Frame ——Resin Frame
Corner Treatment —— Right Angle/ Small Beveled Edge/ Big Beveled Edge
Width: 595 mm /1195 mm
Length: 595 mm / 1200 mm / 240 mm
Thickness: 25 mm / 50 mm / 100 mm
Allowance Width: Width: ±2 mm, Length: ±2 mm, Thickness: ±2 mm
Product Description
Resin Frame Fabric Acoustic Panel uses high quality Owens Corning fiber glass acoustic cotton, it has environmental protection, fire retardant, wide range sound frequency absorption, good decoration, easy installation, no dust pollution etc, various features. The various colors and finish choices can satisfy all the customer’s acoustic and decoration requirement.
- Resin Frame Fabric Acoustic Panel Fireproof Grade
- Compliance with the test basis GB 8624-2012 “Building materials and products combustion performance classification” B1 grade material requirements
- Resin Frame Fabric Acoustic Panel Environmental Grade
- Compliance with the basis of inspection GB 18580-2001 “interior decoration materials wood-based panel and its products in the formaldehyde emission limit” in the E1 level of technical requirements.
Resin Frame Fabric Acoustic Panel Application - High density sound absorption and noise reduction
- Porosity reaches more than 90%, with good sound absorption performance in the middle and high frequency range.
- Environmental fire bumper
- Environmental level reach the national E1 level, level of fire reach national level A; curing border formation, no deformation, anti-fall.
- Easy installation
- Installation with a professional clasp, construction easy and quick, with no need for glue
- .Application For various high and intermediate decoration places, that need to do sound quality design, such as hotel, offices, cinema, theaters, stadium, recording studios, studio, conference hall, dance halls, gymnasium, exchange hall, business hall, KTV, bowling hall, language lab, rehearsal hall, hospital, library, station waiting room, restaurant, audition room, home theater and so on.
Project Case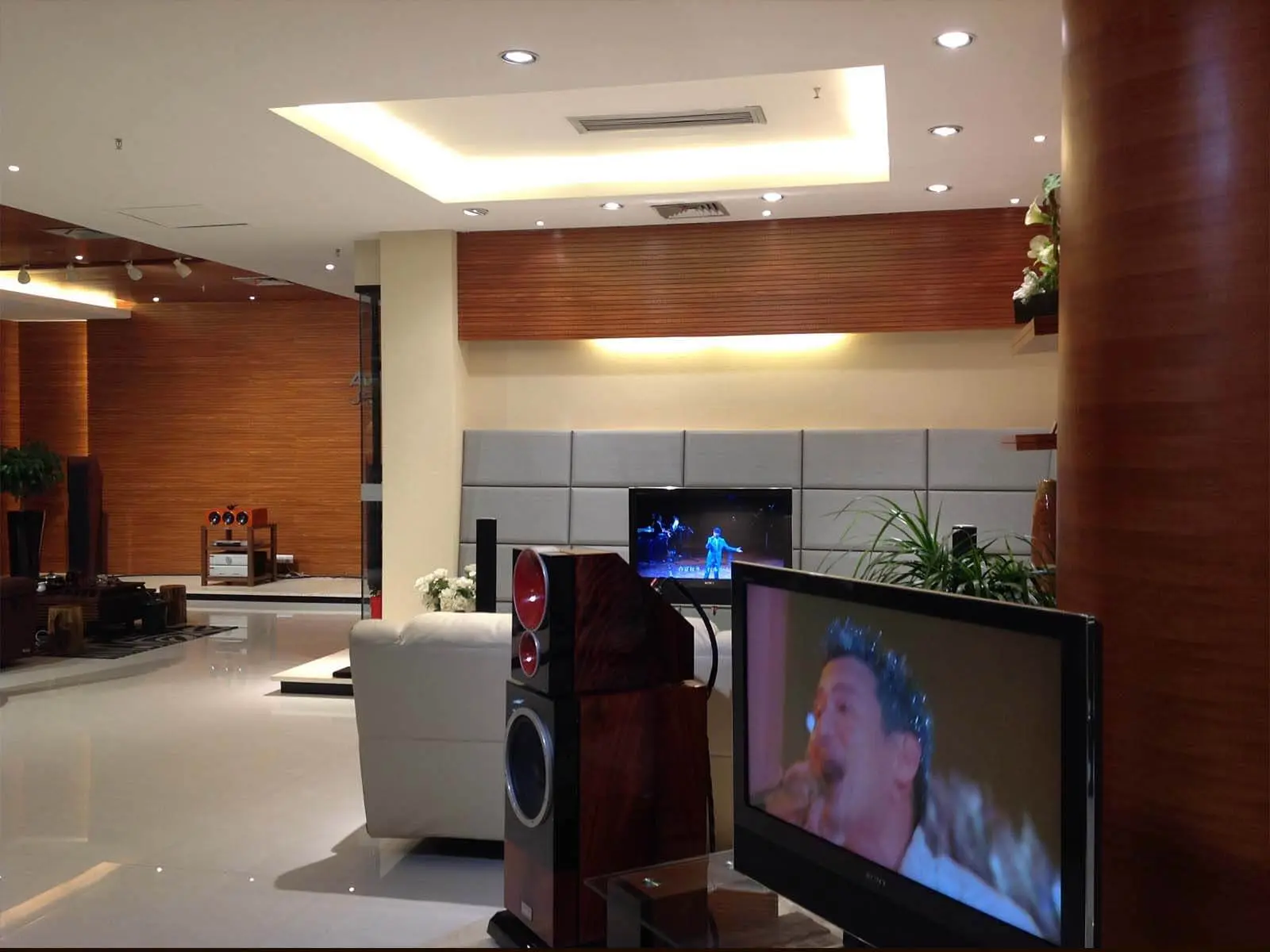
- First fix the aluminum profile onto the wooden frame or bottom board, and their distance suggested about 600 mm.
- Filled the 32-64 kg/m density acoustic foam among aluminum profiles.
- Use the clips to fix the perforated acoustic panel to the aluminum profile.
- When install several acoustic panel, the distance between noses to noses suggested 2-3 mm.
- If install the acoustic panel in the horizontal way, then the notch of the panel should face down, and it need to be fixed tight with clips. After that install pieces and pieces of acoustic panel onto the lowest one.
Color Seletction
Send Inquire



